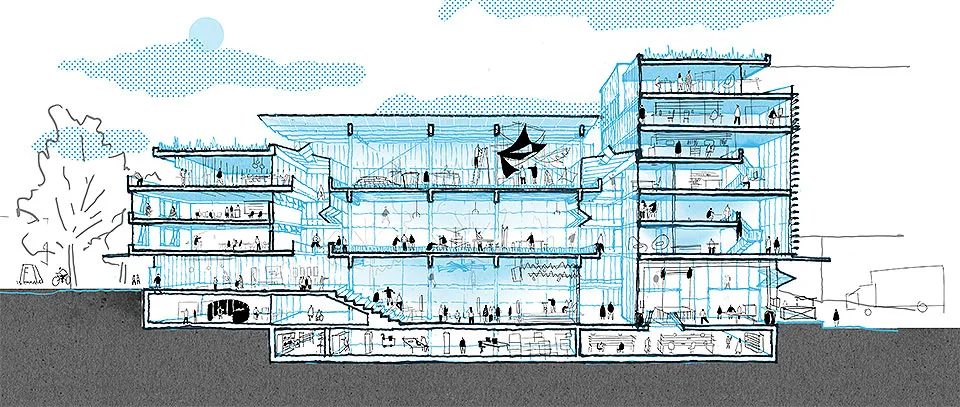Why Applied One
Applied One is a catalyst for integrated research, experiential learning and creative partnerships to solve grand challenges. It is a Faculty of Applied Science building that will help us realize the ambitious visions outlined in the UBC and Applied Science strategic plans.
The grand challenges of social inequity, climate change, and thriving communities require us to earnestly invest in interdisciplinary collaboration and engagement with the communities we serve. Applied One is the launching point for this bold pivot. It is far more than a building—it will be a dynamic, inclusive laboratory. Here, students and researchers will join industry and community stakeholders in bringing together the different perspectives of design, technology and policy.
Vision
Applied One is the instrument through which we shape interdisciplinary technology, design, planning and engagement professionals who deliver a future of thriving people, places and planet.
The mission of Applied One is to deliver leading interdisciplinary research and teaching in the domains of technology, design and policy through the synergistic use of world-class space so that we can affect transformational change locally and across the globe.
What’s Included
The building will be a home for all of Applied Science. It will provide facilities that will be available to all departments, schools and programs.
A New Home for Materials, Mining, SALA and SCARP
Materials, Mining, SALA and SCARP’s spaces are largely inadequate for their teaching and research needs. Applied One will be home to spaces that serve the distinct teaching, research and administrative needs of those four units.

